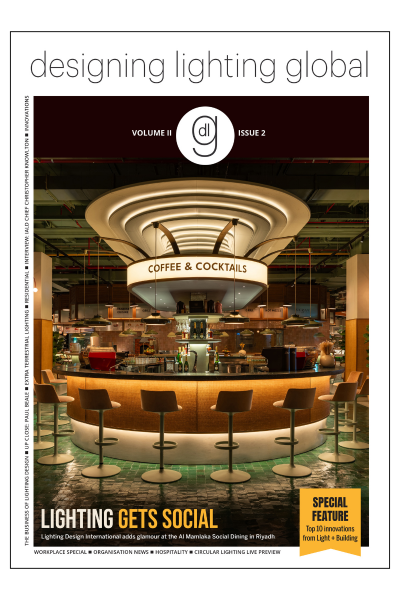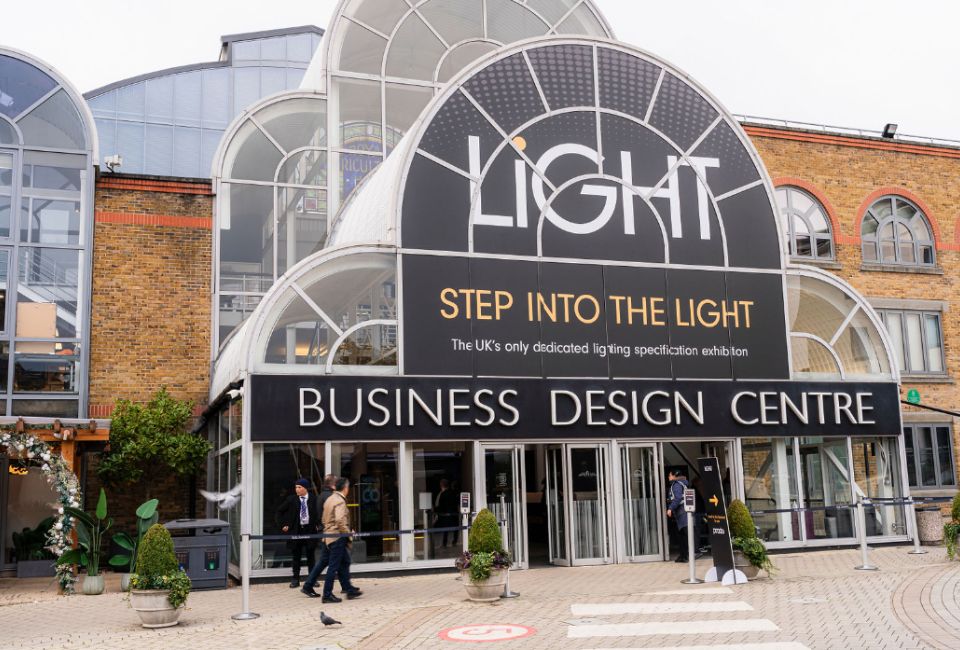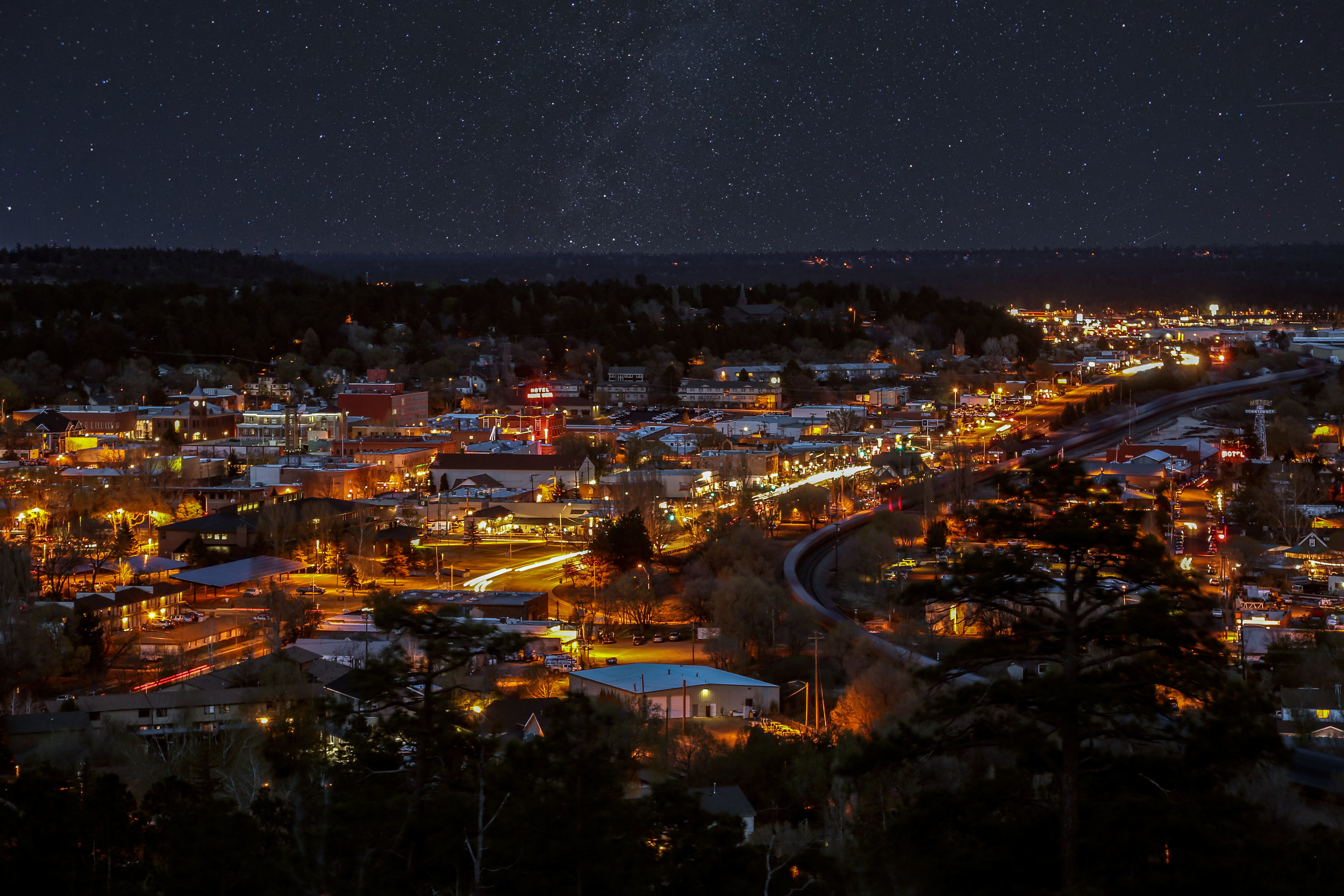Leading lighting design consultants, Lighting Design International (LDI) have added another glamorous project to their portfolio having created the lighting design for a new social dining centre in Riyadh.
Al Mamlaka Social Dining is a new multi-cuisine food experience in the Saudi Arabian capital. It is located inside the Kingdom Tower and forms part of the shopping mall housed within the striking skyscraper.
The Al Mamlaka is the first restaurant in Riyadh where diners can experience high-quality food from all over the world, under the same roof – and it is open for nearly 24 hours each day. This new offering is a sophisticated space, and the lighting needed to mirror this.
Lighting Design International was chosen to deliver the lighting scheme for the new dining hall. Their appointment came following a recommendation, based on the team’s wealth of experience in lighting food hall projects and food retail.
The first attention-grabbing feature in the establishment is the coffee and cocktails station. This was a significant focal point for LDI – as it is the first sight guests see when they first enter the restaurant, it had to look incredible; drawing people into the space and delivering an ultimate first impression.
The LDI team has used linear lighting around the canopy of the coffee counter, which offers a continuous ray of light, creating an impressive and stunning scene.
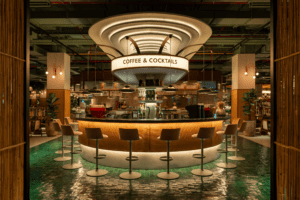
LDI has introduced plinth-level lighting alongside lighting at the front of the panelling to the counter. Pendants provide an accent on the backstone, while task lights have been added at either side of the counter for baristas to safely carry out their work. Taking all of the elements together, LDI has created a multi-layered canopy.
The overall space of the dining experience is vast, and LDI was commissioned to create the lighting design for all areas. This includes the areas between the kitchen and the counters, as guests have a great deal of visibility of these areas.
Each counter has a similar approach in terms of design so there are decorative lights around the signages, concealed linear lighting to uplight the menus. Ceramic pendants also drop around the counters, and in between these sit mini downlights. While the pendants give a glow, LDI wanted to add a pool of light onto the countertops, so the downlights have been used to provide an additional accent.
The same approach has been reflected in the dining area, with the decorative lights made of fabric, partnered with rattan pendants. Two different variations have been used. Track lights pin spot the tables, which was an important part of the lighting design.
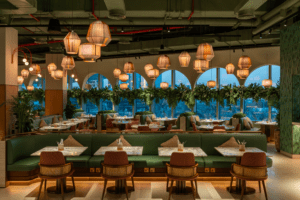
A notable, beautiful detail is the glowing light under the banquette and counter, radiating into the floor.
All of the linear lighting was 2400K, which adds a warm depth. The architectural lighting is 2700K, and the lamps inside the pendants are 2200K. It was important for LDI to create warmth from the pendant, coupled with the accent lighting on the tables. Illuminating the plants was also key – as a very green, leafy restaurant, these plants needed to be showcased.
Lighting has also been integrated between the banquette, uplighting the green features. This makes the accents very visible to the guests. Uplights in the planters throw patterns onto the columns, while lighting up the banquette. The window reveals are also uplit.
Another important element of the design is to use light to guide guests from the door right to the very end of the restaurant. The lighting helps to direct diners to their desired location and different areas. As a demonstration of this, pools of light on the floor invite people to follow them from the coffee and cocktails, all the way to the patisserie at the very back of the dining space.
Elsewhere in the space, the deli station has a completely different canopy and a unique interior approach, with a beautiful display. LDI has placed the lighting at the back of the pods, spices and books, to create a silhouette element at the front. The team specified the lighting in the fridges so that the colour is harmonious throughout, with a consistent quality too.
Attention has been paid to all areas, including the restrooms. There is a contrast between being slightly darker and more intimate in the cubicles, but light as you come out into the vanity area. There are downlights in the vanity, and a wash over the ceiling as well as halo lighting detail around the mirrors.
LDI has also made sure to highlight the natural and earthy materials used throughout the refit, by drawing attention to these through numerous uplights in the floor. The features include the cane panels of the doors, and rattan wrapping around the columns.
Moving to the outside, the exterior lighting is focused on being really tempting and inviting. The tendency in the Middle East is to use whiter light 3000-3500K, but LDI wanted to keep everything warm; giving the luxury refined experience and Michelin-star look.
On the facade, LDI has highlighted the copper finish that wraps the canopy and the greenery. This was to showcase the integration of nature into this public space.
Arianna Ghezzi, Associate at Lighting Design International, said “As the project entailed reworking an existing building rather than a new build, we had to work within several constraints and limitations.
“We have created a multi-discipline scheme that oozes sophistication and sets Al Mamlaka apart from everyday, standard food halls. As an almost 24-hour establishment, we needed to move the lighting along as the day faded and the nighttime set in.
“We achieved this by programming all of the lighting across the hall, with four different scenes. These are lighter during the day, with more atmospheric, moody lighting during the night. A podium and a stage can be added to the space, so the lighting needs to support a party mood for these occasions.
“The new dining experience of Al Mamlaka is certainly something unique, and the lighting is a key part of making guests know they are somewhere special.”
Stakeholders
Interior Design- TGP International
Developer- JLL
Engineering- Bluehouse
Downlights, uplights and spike lights – Lucent
Linear lighting – Tryka
Façade lighting- Linea Light
Decorative (spec’d by TGP, Zico lamps inside)
Control System- Lutron Controls

